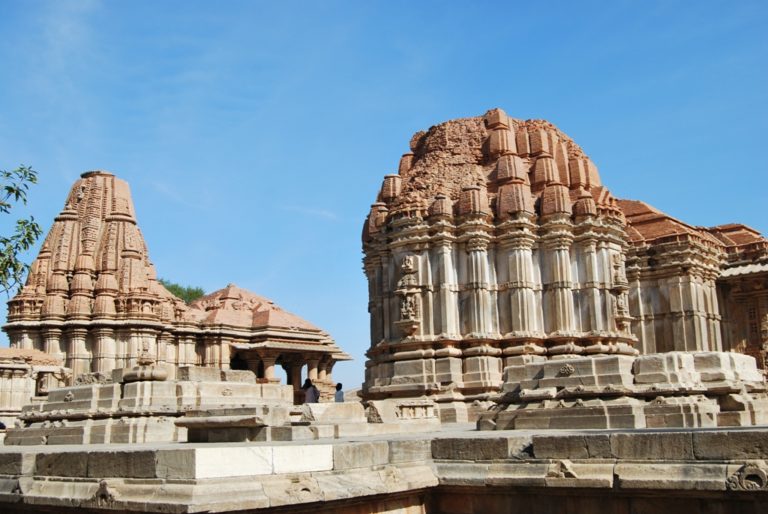
Saas-Bahu Temple
“A man who treats her woman like a princess is a proof that he has been born and raised in the arms of the queen.” – Anonymous
India is land to several God and Goddesses. Over 33 million deities are worshiped here. Not only THEM but things like Fire, Water, Mountains, Animals and Birds are also adored religiously. Amongst all, there stands tall and distinctive a temple called the Saas (Mother-in-law) – Bahu (Daughter-in-law) mandir. It is distinguished because of its very foundation and of course for the name.
Saas Bahu Mandir also known as SahastraBahu mandir is situated in the town of Nagda (first capital of Mewar) adjoining the city of Udaipur, just 23 km away. In fact it is, the next door neighbor to the famous Eklingji temple. This twin temple is abode to Lord Vishnu and Lord Shiva along with many other deities. Located by the side of Baghela lake it is known for its picturesque view.
History
Build in the 11th Century by King Mahipala of Kachachhwaha Dynasty, the temple exalts the relationship between the Saas (Mother –in – law) and the Bahu (Daughter – in – law). As per the narrative, the Queen of Mahipala was an ardent devotee of Lord Vishnu. The king constructed the temple when he saw the ardent love and belief of his beloved wife. After some years when the prince got married, another temple was constructed for the prince’s wife who was a worshipper of Shiva. This temple was built near the Vishnu temple.
Saas Bahu or SahastraBahu?
The temple was initially called Sahastrabahu (as the Saas temple was built earlier) which portrayed the deity of Lord Vishnu “the one having a thousand arms”. However as the years passed by, the name got corrupted and was started referring as Saas Bahu – the reason for its construction.
Architecture
The temple complex is 32 meters long and 22 meters wide which bestows a grandeur look. Build on the blend of Hindu ancient architecture both the temple (Saas Mandir and Bahu Mandir) are raised on a moulded platform having an alter, a mandap (prayer hall) with projections and porch and they both face eastside.
The Saas mandir which is bigger than the Bahu Mandir is bountifully decorated. It is surrounded by cluster of ten smaller shrines of various God and Goddesses and has an archway in the front space for keeping the idol of Lord Vishnu during special occasions. It has three doors facing three directions while the fourth door is located in a room where no public access is allowed.
The Bahu mandir which is a bit smaller than the Saas mandir has an octagonal ceiling with amazing carvings of 8 convoluted female figures. Also it is surrounded by five smaller shrines.
The main entrance of the temple is made through a door that has carved lentils with multi – lobed arch in the middle. The roof of the temple is painted with the designs of the Lotus flower. The walls are adorned with beautiful carvings based on Ramayana. Both the temples look quite similar as both are made up of Granite. The sculptures are made up in 2 steps, are organized in such a way that one encircles the other. Each temple consists of a pancharatha sanctum, vestibule, hall with lateral transepts and porch, enclosed by a decorated balustrade.
The temple has pictures of Lord Brahma, Shiva and Vishnu sculpted on one platform and images of Rama, Balrama as well as Parashurama sculpted on another platform.
The Saas Bahu temples come under the list of Heritage Monuments by Archaeological Survey of India.
Entry Timings
Daily from Sunrise to Sunset.






